Friday, 28 May 2010
Wednesday, 5 May 2010
Presenation Talk - Future of CGI
This got me thinking. If ikea can produce a tool which allows customers to search through their furniture ranges and design a room out of it. Then a professional program designer can design software that allows customer to drag pre-set furniture from a large archive into a 3D space. Also they can have a large archive of textures and different lighting that they could drag into the scene enabling anyone with absolute no 3D skill to create a professional looking 3D environment.
3D software has developed rapidly over the years opening more doors for potential designers. But will technology advance to the point when software is made so user-friendly that the user can have no skills in 3D and create a professional looking environment? Well we will have to wait and see what the future of CGI will bring us
3D software has developed rapidly over the years opening more doors for potential designers. But will technology advance to the point when software is made so user-friendly that the user can have no skills in 3D and create a professional looking environment? Well we will have to wait and see what the future of CGI will bring us
Tuesday, 27 April 2010
6th Artefact - User friendly programs for interior design
Home page of ikea space maker. This gives the customer an option of starting with a pre-set made room, starting their own room or looking at the tutorial to design a room. Imagine in the future CGI software was user-friendly like this.
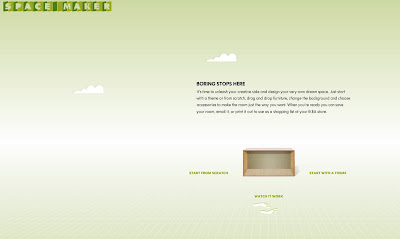
Extremely user friendly showing customers a list of furniture they can use. Simply click and drag on to the scene
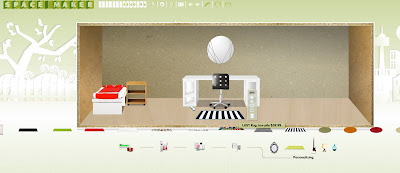
Final Design taking 2 minutes.
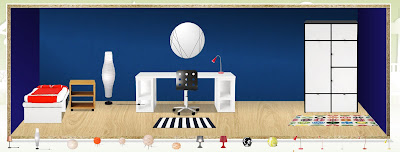
EVALUATION FOR 6th ARTEFACT
The development of 3D software has now reached a stage where designs can be created on a computer screen and now people can learn the software or be trained to be able to create designs themselves. Will there be interior design programs made to be extremely user friendly requiring no training?
I researched the internet for other methods of creating a virtual environment and I came across the ikea space maker program. This was a very easy program to use as I created a room by simply clicking the size of the room I wanted and dragging certain types of ikea furniture from their archive. I decorated the walls by simply clicking the wall and selecting from a wide range of wallpaper and colours what I wanted. There are categories of furniture for the user to choose from e.g. wardrobes, carpets etc and all I had to do was pick the furniture I want and click and drag on to my scene. The program also allowed me to move my object anywhere in the scene and rotate my object 90 degrees at a time so I can position the object correctly. There is also a step to step guide which took me 2 minutes to read explaining to me step by step how to use the program which makes the entire program extremely user friendly. As you can see this program was created to allow anyone without any training to create a room.
To conclude programs such as ikea space maker is designed for users with no training or computer skills to be able to create their own interior room. It is a basic program and the interactivty is limited but it still gets the job done. With the tutorial and the basic tools of dragging the object and placing it wherever you want on the scene provides a user-friendly interface that anyone with no prior 3D animation package experience can use.

Extremely user friendly showing customers a list of furniture they can use. Simply click and drag on to the scene

Final Design taking 2 minutes.

EVALUATION FOR 6th ARTEFACT
The development of 3D software has now reached a stage where designs can be created on a computer screen and now people can learn the software or be trained to be able to create designs themselves. Will there be interior design programs made to be extremely user friendly requiring no training?
I researched the internet for other methods of creating a virtual environment and I came across the ikea space maker program. This was a very easy program to use as I created a room by simply clicking the size of the room I wanted and dragging certain types of ikea furniture from their archive. I decorated the walls by simply clicking the wall and selecting from a wide range of wallpaper and colours what I wanted. There are categories of furniture for the user to choose from e.g. wardrobes, carpets etc and all I had to do was pick the furniture I want and click and drag on to my scene. The program also allowed me to move my object anywhere in the scene and rotate my object 90 degrees at a time so I can position the object correctly. There is also a step to step guide which took me 2 minutes to read explaining to me step by step how to use the program which makes the entire program extremely user friendly. As you can see this program was created to allow anyone without any training to create a room.
To conclude programs such as ikea space maker is designed for users with no training or computer skills to be able to create their own interior room. It is a basic program and the interactivty is limited but it still gets the job done. With the tutorial and the basic tools of dragging the object and placing it wherever you want on the scene provides a user-friendly interface that anyone with no prior 3D animation package experience can use.
Tuesday, 20 April 2010
5th Artefact - How fast can someone learn the software 3DS Max to create an interior environement?
Since the breakthrough of 3D the design industry has opened up doors for people with no drawing or techinical skill. People with a hunger for design can now become 3D artists which involves creating designs onto computer instead of paper. But can anyone become a 3D artist?
Over the easter holiday I wanted to put this theory to the test. I asked my Mum who has no 3D experience whatsoever to create an interior environment using 3DS Max without any supervision.
I will only train her for one day of the basic tools of modelling, texturing and lighting. I also wrote down a lsit of all the modelling tools along with their functions and basic tutorial of how to texture such as UVW mapping, and using bitmaps from the internet. This is how she got on.
I told her during the training that using splines to create any shape is the best way. This is her shape of her room.
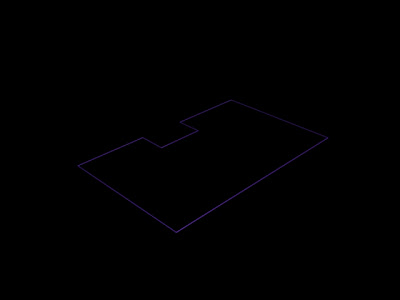
Also I told her to convert the spline into a shape she needs to convert it into an editable poly where she can modify the shape.
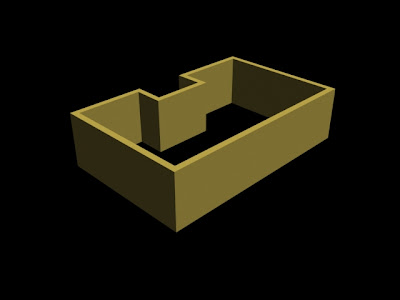
Then with the guide that I gave her she managed to create good enough furniture to go with the room and she textured it well enough.
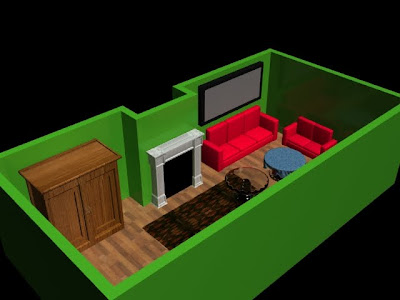
Finall the lighting, I told her during the training that to use a simple omni light with shadows.
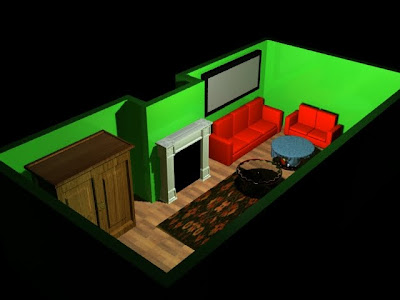
To conclude my Mum has successfully created a living room without any supervision or any previous 3D experience in a day. So if my Mum can create this in a day imagine what she could with a month of training.
EVALUATION FOR 5th ARTEFACT
We have learnt that having CGI skills is a useful asset to have within the interior design industry. But can anyone become a 3D artist through training? And how much training does the person need? Over the Easter holiday I wanted to put this theory to the test. I asked my Mum who has no 3D experience whatsoever to create an interior environment using 3DS Max without any supervision. I will only train her for one day of the basic tools of modelling, texturing and lighting. I also wrote down a list of all the modelling tools along with their functions and basic tutorial of how to texture such as UVW mapping, and using bitmaps from the internet. In a day she managed to create a living room, fully textured with lights and shadows. The model was very basic such as the modelling was just pre-set shapes and the textures used were just copied on to the object without any editing. However my Mum without any 3D skill experience still produced a living room in one day with one day training.
This tells me that with the right training people can learn the basics of using CGI but with the right training, determination and passion for CGI that person can grow to become a professional 3D artist. For example that person is me as I have grown to know nothing about 3D to being able to create realistic and creative environments and with more training and learning and my hunger and passion to learn more I could only improve in my abilities.
Over the easter holiday I wanted to put this theory to the test. I asked my Mum who has no 3D experience whatsoever to create an interior environment using 3DS Max without any supervision.
I will only train her for one day of the basic tools of modelling, texturing and lighting. I also wrote down a lsit of all the modelling tools along with their functions and basic tutorial of how to texture such as UVW mapping, and using bitmaps from the internet. This is how she got on.
I told her during the training that using splines to create any shape is the best way. This is her shape of her room.

Also I told her to convert the spline into a shape she needs to convert it into an editable poly where she can modify the shape.

Then with the guide that I gave her she managed to create good enough furniture to go with the room and she textured it well enough.

Finall the lighting, I told her during the training that to use a simple omni light with shadows.

To conclude my Mum has successfully created a living room without any supervision or any previous 3D experience in a day. So if my Mum can create this in a day imagine what she could with a month of training.
EVALUATION FOR 5th ARTEFACT
We have learnt that having CGI skills is a useful asset to have within the interior design industry. But can anyone become a 3D artist through training? And how much training does the person need? Over the Easter holiday I wanted to put this theory to the test. I asked my Mum who has no 3D experience whatsoever to create an interior environment using 3DS Max without any supervision. I will only train her for one day of the basic tools of modelling, texturing and lighting. I also wrote down a list of all the modelling tools along with their functions and basic tutorial of how to texture such as UVW mapping, and using bitmaps from the internet. In a day she managed to create a living room, fully textured with lights and shadows. The model was very basic such as the modelling was just pre-set shapes and the textures used were just copied on to the object without any editing. However my Mum without any 3D skill experience still produced a living room in one day with one day training.
This tells me that with the right training people can learn the basics of using CGI but with the right training, determination and passion for CGI that person can grow to become a professional 3D artist. For example that person is me as I have grown to know nothing about 3D to being able to create realistic and creative environments and with more training and learning and my hunger and passion to learn more I could only improve in my abilities.
Thursday, 25 March 2010
Thursday, 25 February 2010
4th Artefact - Creating floor plan and elevations in 3D
3D software such as 3DS Max not only is used to create high quality rendered 3D iamges but can also be used to create precise floor and elevation plans.
This is a 2D floor plan that I found from the internet but lets just say an interior designer has given this to me to create this room in the correct scale. How long would it take me to complete?
Here I am just gona create the ground floor lounge.
First step I ened to use the tool "tape" to measure out the precise length of the room which is 5.23m.
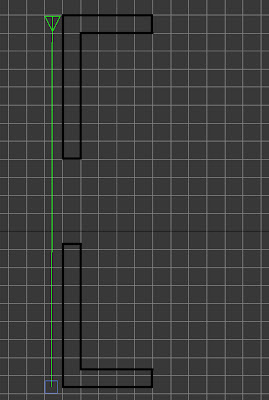

Same again for the width which is 3.65m
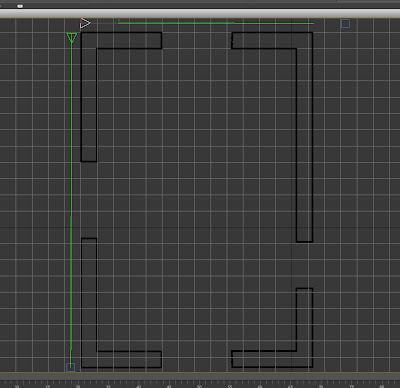
Ok now I have the precise mesaurements for the width and length of the room. Now to the height. (I was given a height with the floor plans but lets jsut say they gave me 1.5m). Here you can either use the tape pool and maually extude the wall to that length or simply type in the length as you can see in this image below.
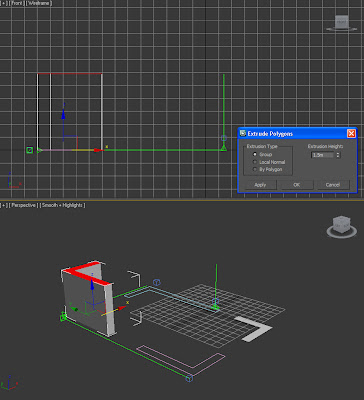
Do the same for all the walls and I got the precise measurements of that room. Add some pre-set doors from 3DS Max and your accurately measured room is done in a matter of minutes. EASY
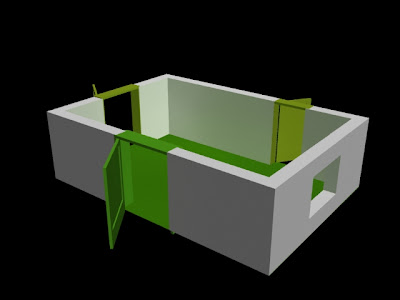
Now the 3D artist can concentrate on decorating the room according to the interior designer. This gives the customer a realistic view of what the room would look like.
EVALUATION ON 4th ARTEFACT
So we have learnt so far that using CGI is most accurate method for customers visualising their room and also allows them to give their input towards the design. But is using CGI better to use than hand-drawn methods when scaling the room to perfect scale? This is important because if the room is built to scale everything else in the room will be built to scale as well giving the customer a realistic view of the room. This gives the customer a realistic view of the room meaning the customer gets a more accurate understanding of what the room will look like.
I am going to test this by creating a room to the perfect scale from a floor plan that I have grabbed from the internet. I am going to build a lounge with the length 5.23m, the width 3.65m and the height 1.5m. Using 3D gives the user the advantage of building the walls to perfect scale without having to use a ruler which could lead to mistakes. You can adjust the units setup in 3DS Max to any unit of measurement (here we are using metres) and building a wall can be done simply by typing in the measurement you want and 3DS Max will build it automatically for you to the perfect scale. You can also use the tool “tape” which allows you to manually create the wall to the right scale.
To conclude, the process of creating the entire room to scale took me 20 minutes and from here I can start modelling the furniture, texturing and adding lights to the scene. This has proved that using CGI is the best method to use for visualising. Not only the customer gets an accurate idea of what the room will look like and can have flexibility with the design. But it is also done accurately and at a much faster rate.
This is a 2D floor plan that I found from the internet but lets just say an interior designer has given this to me to create this room in the correct scale. How long would it take me to complete?
Here I am just gona create the ground floor lounge.
First step I ened to use the tool "tape" to measure out the precise length of the room which is 5.23m.


Same again for the width which is 3.65m

Ok now I have the precise mesaurements for the width and length of the room. Now to the height. (I was given a height with the floor plans but lets jsut say they gave me 1.5m). Here you can either use the tape pool and maually extude the wall to that length or simply type in the length as you can see in this image below.

Do the same for all the walls and I got the precise measurements of that room. Add some pre-set doors from 3DS Max and your accurately measured room is done in a matter of minutes. EASY

Now the 3D artist can concentrate on decorating the room according to the interior designer. This gives the customer a realistic view of what the room would look like.
EVALUATION ON 4th ARTEFACT
So we have learnt so far that using CGI is most accurate method for customers visualising their room and also allows them to give their input towards the design. But is using CGI better to use than hand-drawn methods when scaling the room to perfect scale? This is important because if the room is built to scale everything else in the room will be built to scale as well giving the customer a realistic view of the room. This gives the customer a realistic view of the room meaning the customer gets a more accurate understanding of what the room will look like.
I am going to test this by creating a room to the perfect scale from a floor plan that I have grabbed from the internet. I am going to build a lounge with the length 5.23m, the width 3.65m and the height 1.5m. Using 3D gives the user the advantage of building the walls to perfect scale without having to use a ruler which could lead to mistakes. You can adjust the units setup in 3DS Max to any unit of measurement (here we are using metres) and building a wall can be done simply by typing in the measurement you want and 3DS Max will build it automatically for you to the perfect scale. You can also use the tool “tape” which allows you to manually create the wall to the right scale.
To conclude, the process of creating the entire room to scale took me 20 minutes and from here I can start modelling the furniture, texturing and adding lights to the scene. This has proved that using CGI is the best method to use for visualising. Not only the customer gets an accurate idea of what the room will look like and can have flexibility with the design. But it is also done accurately and at a much faster rate.
Monday, 15 February 2010
3rd Artefact - Flexibilty the customer has with the designer
First Render of a cafe but the client wants to change a few things.
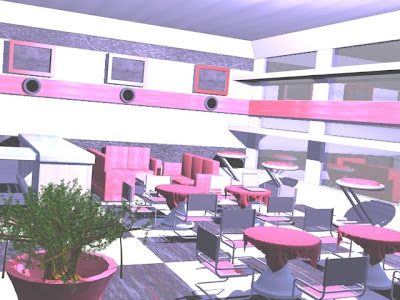
First Change - Flowerly wallpaper
Second Change - Wood laminated floor
Time it took to modify -
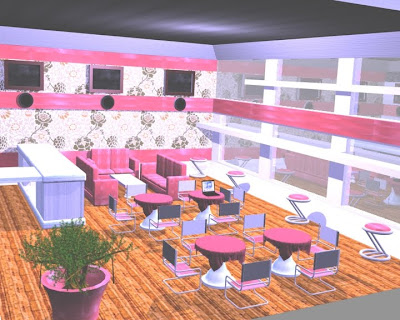
On the process of making these new changes the customer decides that she would like to have a few more changes.
First Change - Wooden furniture instead of metallic
Second Change - Modern type of sofas
Third Change - Get rid of plant and replace it with long rectangular table
New tables and Chairs
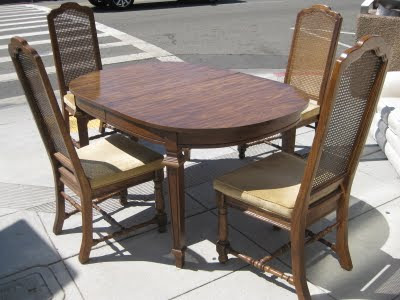
Wooden Texture
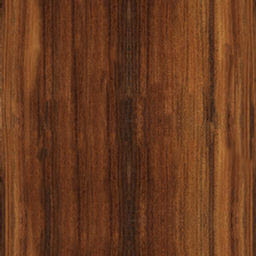
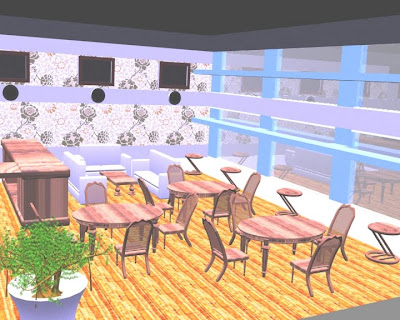
EVALUATION FOR 3RD ARTEFACT
From the previous artefact I have learnt that using CGI to visualise is the best method for a customer to accurately visualise the proposed design quickly and them understanding what they are buying into quickly. However client tends to steer towards looking at quick sketches so they can give more input and get the sketcher to sketch out their idea at a much faster and cheaper rate.
But what happens if the customer wants to visualise the design using CGI and has asked for modifications? According to the interior design Mitchell Brewer he tends to give the customer the visualisation around 2-3 days after discussion of design.
This artefact will show if using CGI gives the customer the flexibility it has to give their input towards the design.
How I tested this was by having a fully rendered design of a café but the customer has asked to have the walls changed to flowerily wallpaper and have the floor wood laminated. This took 10 minutes to change which is nothing because all I had to do was upload a few bitmap images (maybe chosen by the customer) and simply changed the original texture to the new one.
Second change, the customer asked to change the furniture to a wooden Victorian style. This took 30 minutes which involved me to completely model the furniture from scratch and texture it. But making multiples of the same furniture in 3D takes no time at all as it’s simply copying and pasting it again on the same scene. This is a big advantage over hand-drawn methods as they have to draw each one out from scratch which is time consuming.
This artefact has proven that using CGI not only gives the customer an accurate understanding of what they are buying but can give the customer the chance to ask for modifications at a quick easy manner.

First Change - Flowerly wallpaper
Second Change - Wood laminated floor
Time it took to modify -

On the process of making these new changes the customer decides that she would like to have a few more changes.
First Change - Wooden furniture instead of metallic
Second Change - Modern type of sofas
Third Change - Get rid of plant and replace it with long rectangular table
New tables and Chairs

Wooden Texture


EVALUATION FOR 3RD ARTEFACT
From the previous artefact I have learnt that using CGI to visualise is the best method for a customer to accurately visualise the proposed design quickly and them understanding what they are buying into quickly. However client tends to steer towards looking at quick sketches so they can give more input and get the sketcher to sketch out their idea at a much faster and cheaper rate.
But what happens if the customer wants to visualise the design using CGI and has asked for modifications? According to the interior design Mitchell Brewer he tends to give the customer the visualisation around 2-3 days after discussion of design.
This artefact will show if using CGI gives the customer the flexibility it has to give their input towards the design.
How I tested this was by having a fully rendered design of a café but the customer has asked to have the walls changed to flowerily wallpaper and have the floor wood laminated. This took 10 minutes to change which is nothing because all I had to do was upload a few bitmap images (maybe chosen by the customer) and simply changed the original texture to the new one.
Second change, the customer asked to change the furniture to a wooden Victorian style. This took 30 minutes which involved me to completely model the furniture from scratch and texture it. But making multiples of the same furniture in 3D takes no time at all as it’s simply copying and pasting it again on the same scene. This is a big advantage over hand-drawn methods as they have to draw each one out from scratch which is time consuming.
This artefact has proven that using CGI not only gives the customer an accurate understanding of what they are buying but can give the customer the chance to ask for modifications at a quick easy manner.
2nd Artefact - Questionnaires
Questionnaire for Interior Designer

Questionnaire for professional CGI artist

Questionnaire for interior designer answered


Questionnaire for CGI artist answered

EVALUATION FOR 2ND ARTEFACT
My previous artefact proves that a customer can visualise an environment a lot easier by looking at a 3D walkthrough. However what method would a professional interior designer favour when it comes to visualising to a customer. I contacted Large Creative Limited in Nottingham and spoken to Mitchell Brewer who is a professional interior designer with 8 years of experience. By sending him a questionnaire I have gathered the information that I needed.
He says that throughout his career he has used all types of methods of visualising because it depends on the client type and personality, type of project, project stage, project value and timescale. Each method has its own advantages due to certain types of projects. He then says that CGI provides a very accurate visual of the proposed design meaning client understands and see what they are buying into quickly. But this could be a drawback to a customer as they will interpret CGI as a finish design and they feel that they have no power to influence the design meaning they would steer more towards sketch ideas where they have more input on.
However the client could still ask for changes towards the final CGI design but it would mean more time and money for the interior designer.
To conclude, 3D software has not made other methods of visualising redundant but has aided presentation techniques. In terms of visual communication, different forms of communication help get ideas across to clients depending on the client and the type of project. But when it comes to delivering an accurate visual design a professional interior designer would use CGI.

Questionnaire for professional CGI artist

Questionnaire for interior designer answered


Questionnaire for CGI artist answered

EVALUATION FOR 2ND ARTEFACT
My previous artefact proves that a customer can visualise an environment a lot easier by looking at a 3D walkthrough. However what method would a professional interior designer favour when it comes to visualising to a customer. I contacted Large Creative Limited in Nottingham and spoken to Mitchell Brewer who is a professional interior designer with 8 years of experience. By sending him a questionnaire I have gathered the information that I needed.
He says that throughout his career he has used all types of methods of visualising because it depends on the client type and personality, type of project, project stage, project value and timescale. Each method has its own advantages due to certain types of projects. He then says that CGI provides a very accurate visual of the proposed design meaning client understands and see what they are buying into quickly. But this could be a drawback to a customer as they will interpret CGI as a finish design and they feel that they have no power to influence the design meaning they would steer more towards sketch ideas where they have more input on.
However the client could still ask for changes towards the final CGI design but it would mean more time and money for the interior designer.
To conclude, 3D software has not made other methods of visualising redundant but has aided presentation techniques. In terms of visual communication, different forms of communication help get ideas across to clients depending on the client and the type of project. But when it comes to delivering an accurate visual design a professional interior designer would use CGI.
Thursday, 28 January 2010
1st Artefact - Walkthrough of NightClub
Artefact Evaluations
1st Artefact - Comparing a still hand-drawn image of an interior space to a 3D virtual walkthrough of an interior space
What was my artefact created to achieve?
I created this artefact to show the audience how the development of 3D software has helped customers visualise the interior of a space (which has not yet been created)at a more efficient fashion. As you can see this is a 3D virtual walkthrough of the interior of a nightclub exploring every aspect of the night club. This is a huge advantage over the traditional hand-drawn still methods as customers can see every corner of the club showing in detail what the furniture looks like, the size and dimensions of the walls, windows etc.
Comparing this to the still hand-drawn image on the bedroom tat you can see here, you have only one view which customers would find harder to visualise what the end result would look like. Example the customer cannot see the back wall, the ceiling or look closer at the detail of the wardrobe, lamp etc. If the customer would want to look at different views of the room the hand drawn artist would have to draw up another image meaning more time and money for the customer.
How did you create it / run your test?
I created a 2 minute walkthrough of a nightclub showing every bit of detail such as the dancefloor, the bar, the ceiling, the walls, the pillars, the speakers etc. I have rendered it fully and made a video compatible to Windows Media player. To fully model, texture and animate the walkthrough it has taken me a total of 7 days to complete and 1 day to render.
How did the artefact add to your understanding?
This artefact has backed up my argument that using 3D software to visualise an interior space to a customer has a lot more advantages than using hand-drawn images. As both methods delivers the same result using 3D lets the customer feel that he or she is actually in the space looking around observing every detail which eliminates the problem of the customer wanting different views of the space.
What was my artefact created to achieve?
I created this artefact to show the audience how the development of 3D software has helped customers visualise the interior of a space (which has not yet been created)at a more efficient fashion. As you can see this is a 3D virtual walkthrough of the interior of a nightclub exploring every aspect of the night club. This is a huge advantage over the traditional hand-drawn still methods as customers can see every corner of the club showing in detail what the furniture looks like, the size and dimensions of the walls, windows etc.
Comparing this to the still hand-drawn image on the bedroom tat you can see here, you have only one view which customers would find harder to visualise what the end result would look like. Example the customer cannot see the back wall, the ceiling or look closer at the detail of the wardrobe, lamp etc. If the customer would want to look at different views of the room the hand drawn artist would have to draw up another image meaning more time and money for the customer.
How did you create it / run your test?
I created a 2 minute walkthrough of a nightclub showing every bit of detail such as the dancefloor, the bar, the ceiling, the walls, the pillars, the speakers etc. I have rendered it fully and made a video compatible to Windows Media player. To fully model, texture and animate the walkthrough it has taken me a total of 7 days to complete and 1 day to render.
How did the artefact add to your understanding?
This artefact has backed up my argument that using 3D software to visualise an interior space to a customer has a lot more advantages than using hand-drawn images. As both methods delivers the same result using 3D lets the customer feel that he or she is actually in the space looking around observing every detail which eliminates the problem of the customer wanting different views of the space.
Bowling Alley Photos
Live Client Project - AMF Bowling Alley
This project I am undertaking is to help me learn in the future how to deal with real-life client’s needs and specifications when hiring me to create a piece of visualisation for them. My client’s name is Adam Ogerssy who is the manager of the bowling alley AMF based in Nottingham.
AMF Bowling was founded in America in 1900 and came to prominence in the US launching the first automated pinspotter machine and revolutionising the world of bowling. Then in the 1960s ten pin bowling came to the UK and built many AMF chains such as the one in Nottingham. http://www.amfbowling.co.uk/TOBC/history/default.aspx
I have had a meeting with Adam to discuss what he exactly wants me to do for him and arranged three feedback dates which is a chance for him to see my progress and add any changes he would like doing.
My client has just finished refurbishing the alley with two new bars with food services and other fun activities such as table hockey and pool. This is to attract a wider audience of not only keen bowlers but for people who like to relax and have a meal and a drink. He is hoping it will especially entice more parents in bringing their children for a fun day out.
What my clients wants me to do is to create a 3D walkthrough of the entire bowling alley consisting of two floors with all the brand new facilities built. This will then be uploaded on to their website giving customers the option to see the new bowling alley at the comfort of their own home. This will improve the website massively in terms of attracting customers because the information regarding the venue and the facilities is pretty basic and there are no images for the customers to visualise. With my walkthrough uploaded, this will eliminate all these problems.
My client also wants me to improve the access to the site for people with disabilities as they are building ramps, chair lifts and disabled toilets. This will again attract a whole new audience.
Process of Modelling the bowling alley



AMF Bowling was founded in America in 1900 and came to prominence in the US launching the first automated pinspotter machine and revolutionising the world of bowling. Then in the 1960s ten pin bowling came to the UK and built many AMF chains such as the one in Nottingham. http://www.amfbowling.co.uk/TOBC/history/default.aspx
I have had a meeting with Adam to discuss what he exactly wants me to do for him and arranged three feedback dates which is a chance for him to see my progress and add any changes he would like doing.
My client has just finished refurbishing the alley with two new bars with food services and other fun activities such as table hockey and pool. This is to attract a wider audience of not only keen bowlers but for people who like to relax and have a meal and a drink. He is hoping it will especially entice more parents in bringing their children for a fun day out.
What my clients wants me to do is to create a 3D walkthrough of the entire bowling alley consisting of two floors with all the brand new facilities built. This will then be uploaded on to their website giving customers the option to see the new bowling alley at the comfort of their own home. This will improve the website massively in terms of attracting customers because the information regarding the venue and the facilities is pretty basic and there are no images for the customers to visualise. With my walkthrough uploaded, this will eliminate all these problems.
My client also wants me to improve the access to the site for people with disabilities as they are building ramps, chair lifts and disabled toilets. This will again attract a whole new audience.
Process of Modelling the bowling alley



Subscribe to:
Comments (Atom)










