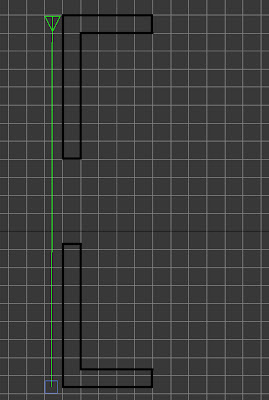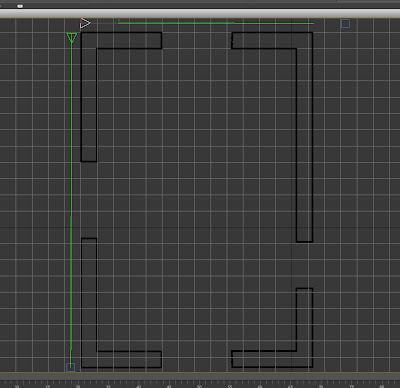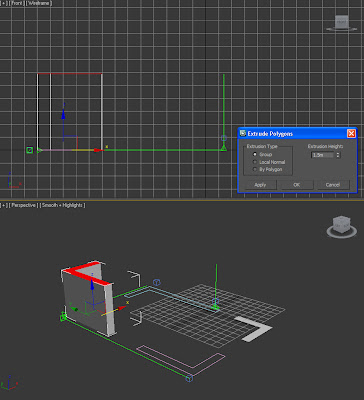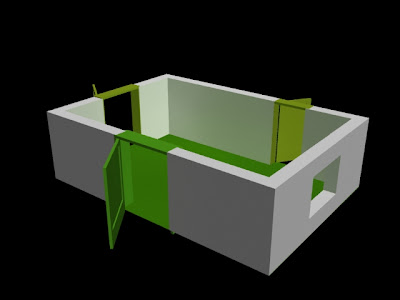This is a 2D floor plan that I found from the internet but lets just say an interior designer has given this to me to create this room in the correct scale. How long would it take me to complete?
Here I am just gona create the ground floor lounge.
First step I ened to use the tool "tape" to measure out the precise length of the room which is 5.23m.


Same again for the width which is 3.65m

Ok now I have the precise mesaurements for the width and length of the room. Now to the height. (I was given a height with the floor plans but lets jsut say they gave me 1.5m). Here you can either use the tape pool and maually extude the wall to that length or simply type in the length as you can see in this image below.

Do the same for all the walls and I got the precise measurements of that room. Add some pre-set doors from 3DS Max and your accurately measured room is done in a matter of minutes. EASY

Now the 3D artist can concentrate on decorating the room according to the interior designer. This gives the customer a realistic view of what the room would look like.
EVALUATION ON 4th ARTEFACT
So we have learnt so far that using CGI is most accurate method for customers visualising their room and also allows them to give their input towards the design. But is using CGI better to use than hand-drawn methods when scaling the room to perfect scale? This is important because if the room is built to scale everything else in the room will be built to scale as well giving the customer a realistic view of the room. This gives the customer a realistic view of the room meaning the customer gets a more accurate understanding of what the room will look like.
I am going to test this by creating a room to the perfect scale from a floor plan that I have grabbed from the internet. I am going to build a lounge with the length 5.23m, the width 3.65m and the height 1.5m. Using 3D gives the user the advantage of building the walls to perfect scale without having to use a ruler which could lead to mistakes. You can adjust the units setup in 3DS Max to any unit of measurement (here we are using metres) and building a wall can be done simply by typing in the measurement you want and 3DS Max will build it automatically for you to the perfect scale. You can also use the tool “tape” which allows you to manually create the wall to the right scale.
To conclude, the process of creating the entire room to scale took me 20 minutes and from here I can start modelling the furniture, texturing and adding lights to the scene. This has proved that using CGI is the best method to use for visualising. Not only the customer gets an accurate idea of what the room will look like and can have flexibility with the design. But it is also done accurately and at a much faster rate.
No comments:
Post a Comment